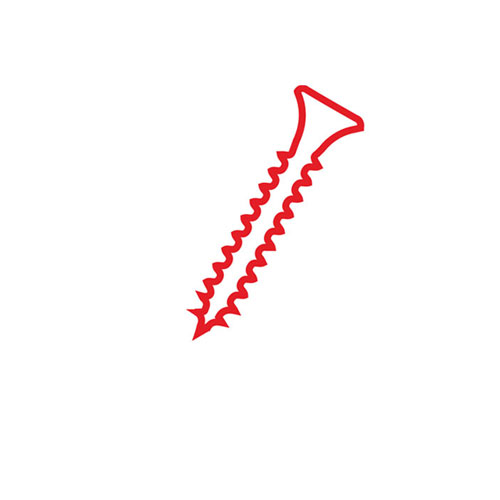DuPont™ ArmorWall™ SP Plus Fire-Rated Structural Insulated Sheathing
5-in-1 Composite Panel for DuPont™ ArmorWall™ System (2-Hour Fire-Rated)
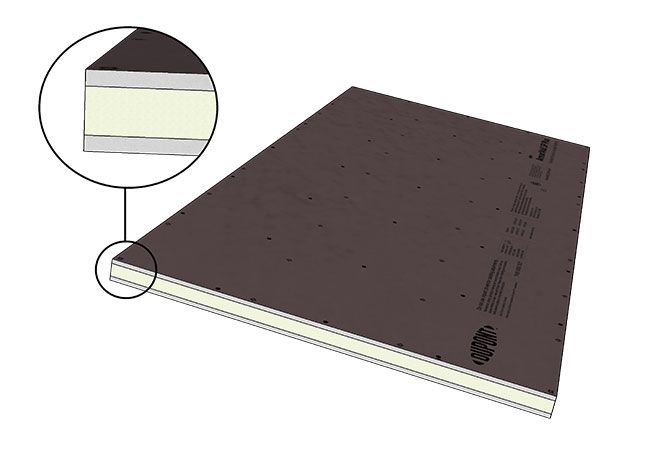
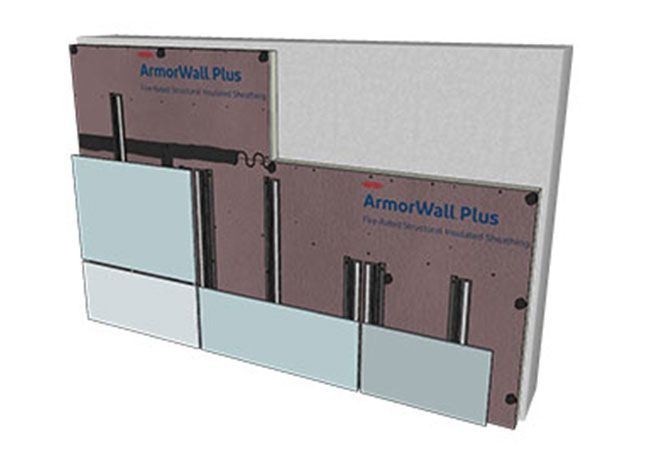
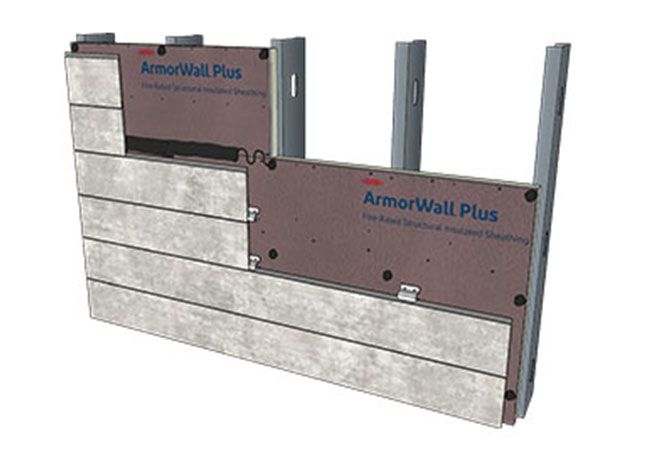
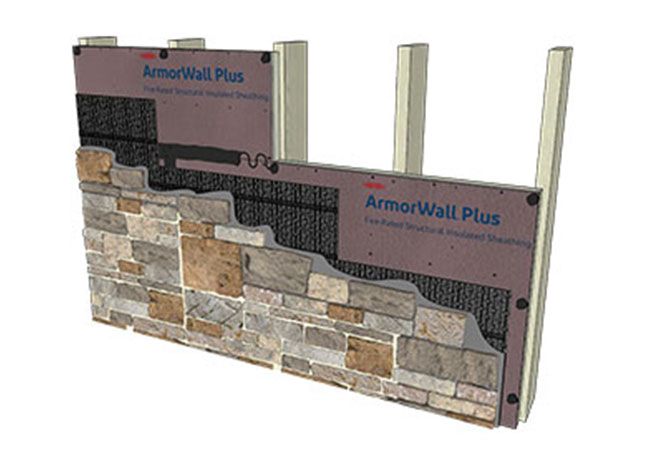
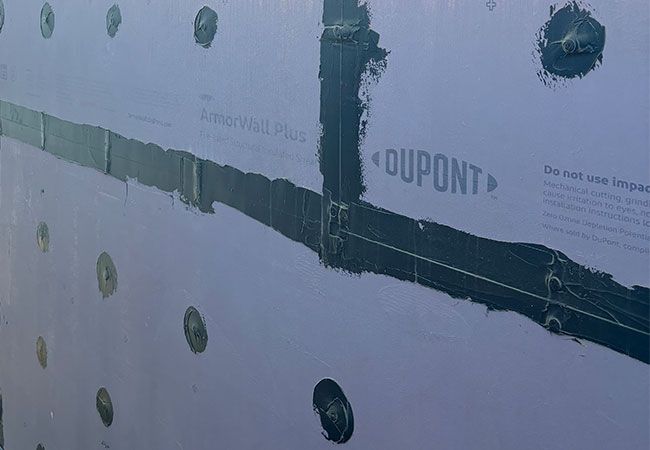
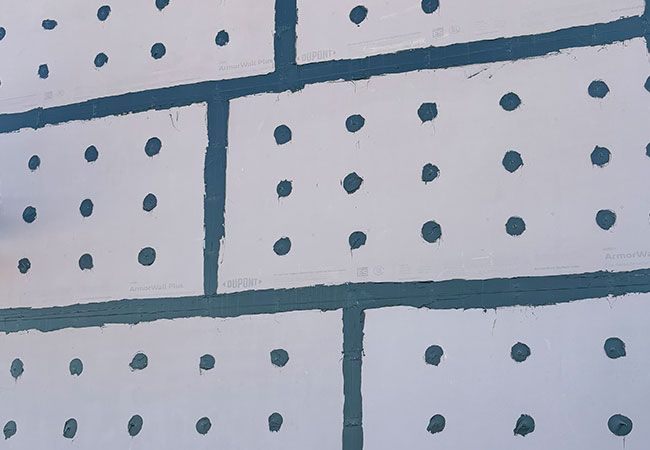
DuPont™ ArmorWall™ SP Plus Fire-Rated Structural Insulated Sheathing
5-in-1 Composite Panel for DuPont™ ArmorWall™ System (2-Hour Fire-Rated)
<br><b>DuPont™ ArmorWall™ SP Plus Fire-Rated (FR) Structural Insulated
Sheathing (SIS)</b> is an exterior wall sheathing product that has undergone rigorous ICC testing, receiving a two-hour fire resistant rating. This rating is twice that of our standard ArmorWall™ Plus panels. The unique feature of <b>ArmorWall™ SP Plus FR SIS</b> is that in addition to having a Magnesium Oxide (MgO) Sheathing material layer on the exterior face, it has an added layer of MgO sheathing on the interior face, which encapsulates the rigid foam insulation. This additional layer of sheathing, made from a naturally occurring fire-resistant mineral, makes <b>ArmorWall™ SP Plus FR SIS</b> twice as fire-resistant as the Plus version. <br><br>It also provides a factory-applied, air and water-resistive barrier on both the exterior and interior sheathing, which once sealed, makes the enclosure "dried-in," allowing for the commencement of interior construction, irrespective of the final exterior finish's status. <b>ArmorWall™ SP Plus FR SIS</b> is an all-in-one panel product
that combines five traditional building enclosure elements: structural sheathing, fire-resistance, air barrier, water-resistive barrier, and a high-performance continuous insulation layer, making it a cost-saving and labor-reducing option compared to traditional, individual components.
Features & Benefits
Specifications
Available Sizes
| Total Panel Thickness | Sheathing Thickness | Insulation Thickness | R-Value | Size | Net Weight<sup>1</sup> |
|---|---|---|---|---|---|
| 2 3/4" | 1/2" + 1/2" | 1 3/4" | R11 | 4' x 8' (32 sqft/sheet) | 185 lbs |
| 3 3/4" | 1/2" + 1/2" | 2 3/4" | R17 | 4' x 8' (32 sqft/sheet) | 199 lbs |
| 4 1/4" | 1/2" + 1/2" | 3 1/4" | R21 | 4' x 8' (32 sqft/sheet) | 203 lbs |
1Average panel weight may vary based upon environmental conditions.
Physical Properties
| Property | Method | Value |
|---|---|---|
| Air Leakage Resistance | ASTM E2357 | Pass |
| Air Infiltration at 75 Pa | ASTM E283 | 0.01 cfm/ft2 (0.1 L/s/m2) |
| Air Infiltration at 300 Pa | ASTM E283 | 0.04 cfm/ft2 (0.2L/s/m2) |
| Fastener Sealability2 | ASTM D1970 | Pass |
| Fire Resistance | NFPA 2853 | Pass |
| Flame Spread/Smoke Developed Index (MgO Board) | ASTM E84 | 0 / 0 |
| Flame Spread/Smoke Developed Index (insulation) | ASTM E84 | 20 / 200 |
| Foam Compression Range | ASTM D1621 | 30 psi |
| Mold and Mildew | ASTM C1338 | Pass |
| Thermal Resistance | ASTM C518 | 6.5 per inch |
| Vapor Permeance (of 2" panel) | ASTM E96, Procedure A | 0.5 Perms (grains/hr in Hg ft2) |
| Water Penetration at 6.27 psf (300 Pa) | ASTM 3311 | Pass |
| Cladding Attachment Figures | ||
| Fastener Shear in Sheathing Only | ASTM D176145 | 519 lbs |
| Fastener Pull Through | ASTM D176145 | 505.2 lbs |
| Fastener Withdrawal Capacity | ASTM D176145 | 284 lbs |
1Total test duration two continuous hours.
2ArmorWall™ SP Plus FR SIS is self-sealing around cladding attachment fasteners
3ArmorWall™ SP Plus FR SIS passes NFPA 285 attached directly to the stud framing allowing most cladding installed to its exterior as inclusive to the NFPA 285 approved assembly.
4Fastener data reflects attachment to the panel not attachment to structure.
Shear Properties
| Fastener Type | Min. Fastener Penetration into Framing | Panel Applied Direct to Framing (Fastener Spacing at Panel Edges in Inches) | Panel Applied Direct to Framing w/ 1/2" Gypsum on Opposite Face (Fastener Spacing at Panel Edges in Inches) | ||
|---|---|---|---|---|---|
| Shear (lbs/ft) w/ Framing of Douglas - Fir - Larch or Southern Pine with blocked perimeters | |||||
| 12" | 6" | 4" | 6" | ||
| #14-13 | 1" | 301 lbf (RNV) | 437.5 lbf (RNV) | 537.5 lbf (RNV) | 570 lbf (RNV) |
| #14-13 | 1" | 150 lbf (ASD) | 218.75 lbf (ASD) | 268.75 lbf (ASD) | 285 lbf (ASD) |
| #14-13 | 1" | 240 lbf (LFRD) | 350 lbf (LRFD) | 430 lbf (LRFD) | 456 lbf (LRFD) |
Deflection Properties
| Property | Test Method | Stud Thickness3 | Span | Results |
|---|---|---|---|---|
| L/240 | TAS 202-941 | 18 ga | 86" | +113/-95 psf (+5400/-4560 Pa) |
| L/240 | TAS 202-941 | 20 ga | 86" | +60/-40 psf (+2880/-1920 Pa) |
| L/360 | TAS 202-941 | 18 ga | 86" | +113/-75 psf (+5400/-3600 Pa) |
| L/360 | TAS 202-941 | 20 ga | 86" | +60/-25 psf (+2880/-1200 Pa) |
| TAS 203-942 | 18 ga | +113/-95 psf (+5400/-4560 Pa) | ||
| TAS 203-942 | 20 ga | +60/-40 psf (+2880/-1920 Pa) |

